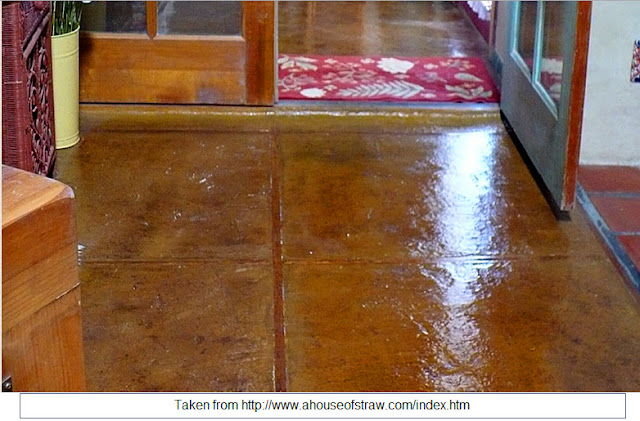After
careful consideration, it was determined that converting the barn is better
than starting a new structure from scratch.
In many ways, the barn is an ideal spot for this project. The site is flat, the long wall faces south,
mature trees are on the south side, there’s a slope away from the barn to
assist with rain drainage and a composting toilet. It’s a quick walk to the main house, yet is
very private. The views to the south and
the west, especially at sunset, are beautiful, and the vegetable garden is nearby. The barn has water and electricity, and a
roof that will protect building materials from the elements. It’s easy to access by truck for delivering
materials. There is an abundance of clay
soil for cob and large rocks for foundation and retaining walls.
On
the downside, the barn space is pretty large for a first time natural builder
to tackle at 900 square feet. There’s no
documentation of how or when the barn was built, and by whom. With the other side of the structure being
used as a barn, there is an increased risk of fire, and perhaps a need for both
sides to be reinforced, which would turn this into a much larger project.
Developing
a plan has been aided by my house search in Oakland. I’ve reviewed many inspection reports and
learned more about systems: electric, plumbing, and roof. I’ve learned about issues that many homes
have, especially with drainage and water damage, and ways to prevent those problems
from happening. I’ve also been reviewing
tutorials and practicing with SketchUp to create 3D and 2D models of the barn. Surfing the web for research purposes has
been helpful in some ways, but the validity of the information found there is
difficult to confirm.
I’ve
found this site, A House of Straw to be particularly helpful. Carolyn Roberts chronicled the process of building her natural home in Arizona. She's also written a book about her experiences.
Carolyn's photo journal of the process is fantastic. She inspired me to create an earthen floor in the barn:
I also really appreciated her costs worksheet:
These
books have also been/will continue to be great resources:
- The Straw Bale House; Steen, Steen, and Bainbridge
- Building Green; Snell and Callahan (this is our comprehensive text)
- The Composting Toilet System Book; Del Porto and Steinfeld
Project
Schedule (fund/materials acquisition dependent)
Fall/Winter
2015-16
- · Pest inspection - ensure there aren’t termites or rot issues in the existing structure and confirm existing post beam strength
- · Observe roof during rainy season – lay out tarps to see if rain comes through, mark the water line from the roof to determine if there would be enough protection for west and east walls once, look for water stains on inside of roof on both side of barn
- · Observe drainage in surrounding areas –from slopes to the north and east that land on the site
- · If deemed necessary, develop a plan to update the roof and deal with drainage issues
- · Develop a solar map and watch trees to south to see if and when they drop leaves
- · Make materials list
- Begin to search for building materials on Craigslist, Freecycle and at Urban Ore.
- · Make tool list; check tool library and studio to see if they are available in either place
- · Read up on foundations
- · Read up on roofs, in particular insulation options
- · Organize other side of the barn so that shared wall is easily accessible and potentially dangerous materials are moved somewhere else
Spring/Summer
2016
- · Develop a plan for the foundation, including where to place additional beams, how to secure them to the ground, roof, and walls.
- · Hire structural engineer to review foundation plan, and to confirm whether existing beams are sufficient or if they need to be replaced.
- Foundation and drainage work, roof repairs
- · Clean, sand, and prepare north facing interior wall
- · Purchase straw and put in barn to dry
- · Continue solar map work
- · Continue materials search/collection
- · Read up on electrical & composting toilets
Fall/Winter 2016-17
- · Hire electrician to wire barn so there are outlets throughout
- · Wattle and daub exterior of north wall
- · Frame west and east walls
- · Remove horizontal planks from south wall and frame
- · Develop plan for composting toilet
Spring/Summer
2017
- · Hire plumber for hot water in the kitchen and develop plan for eventual outdoor shower
- · Raise west and east straw bale walls
- · Raise south stick built wall
- · Finish interior walls
- · Put in earthen floor
Fall
2017
- · Soft move in!
- · Start on interiors: kitchen, room divider/storage unit, etc









No comments:
Post a Comment